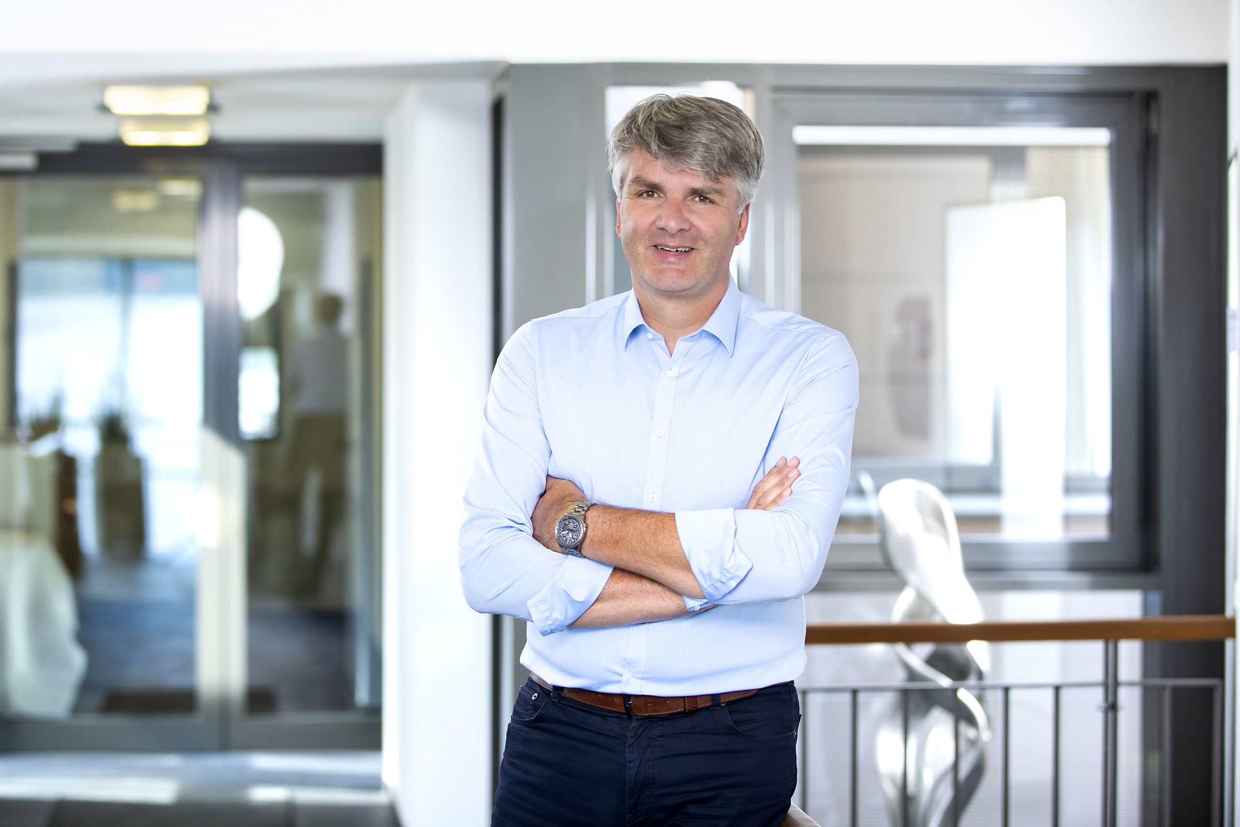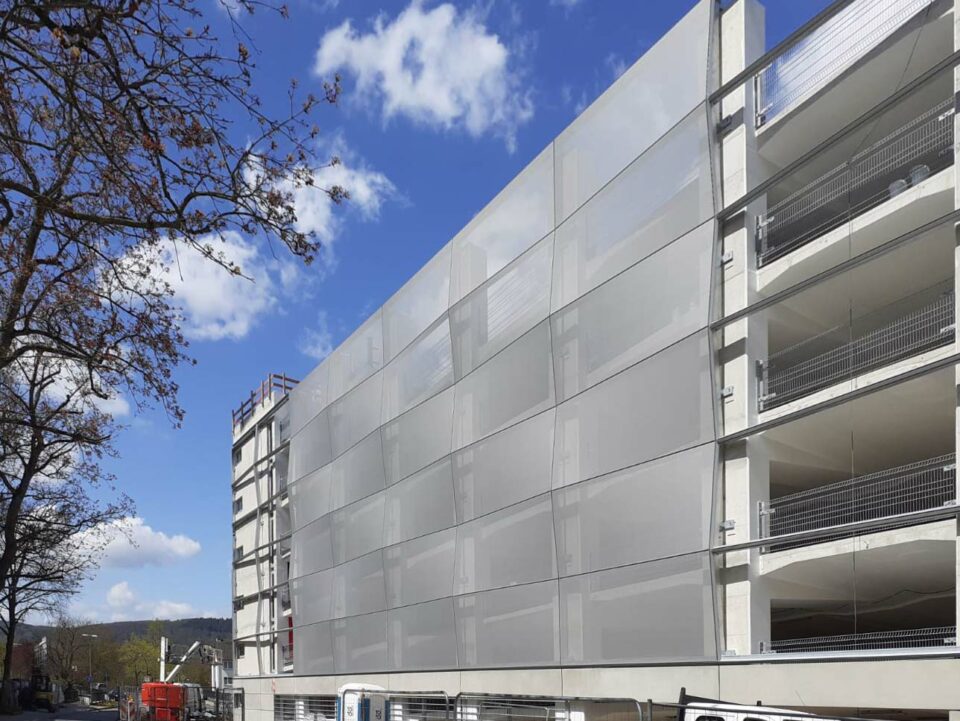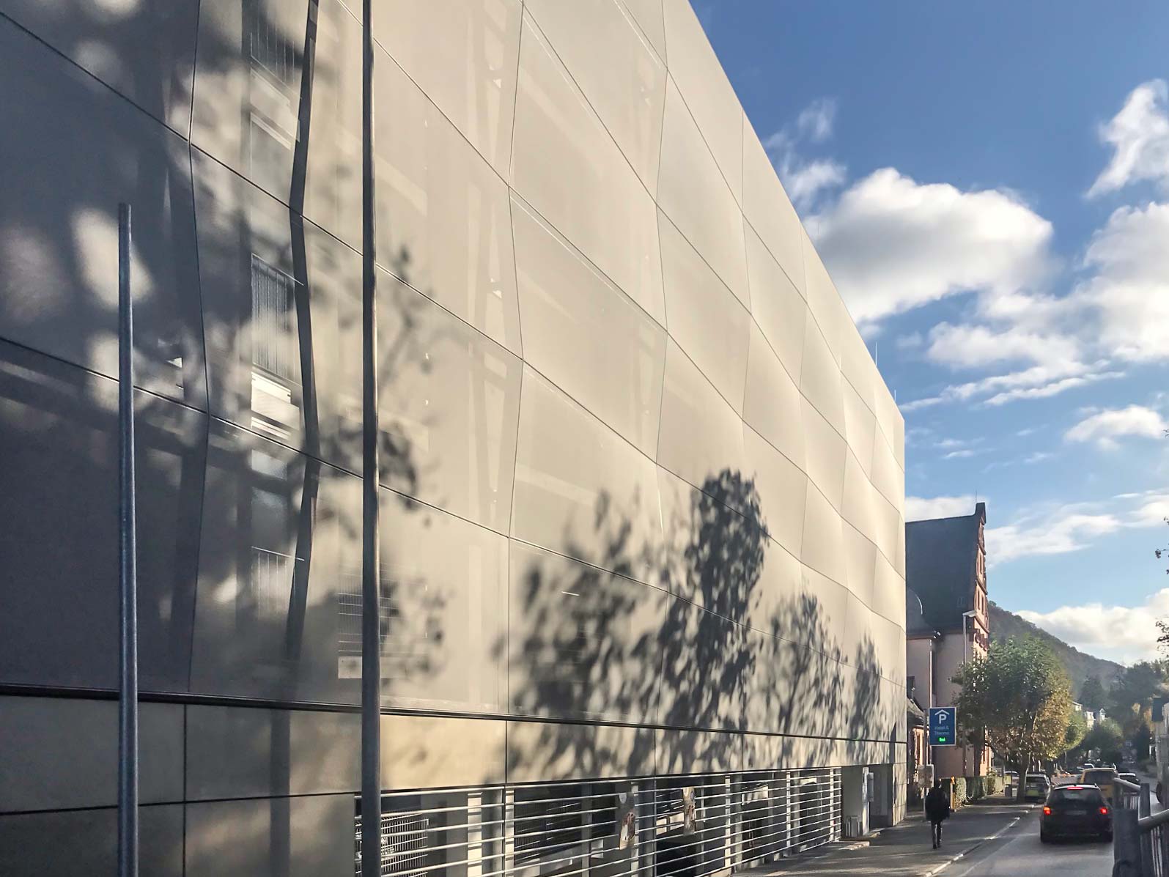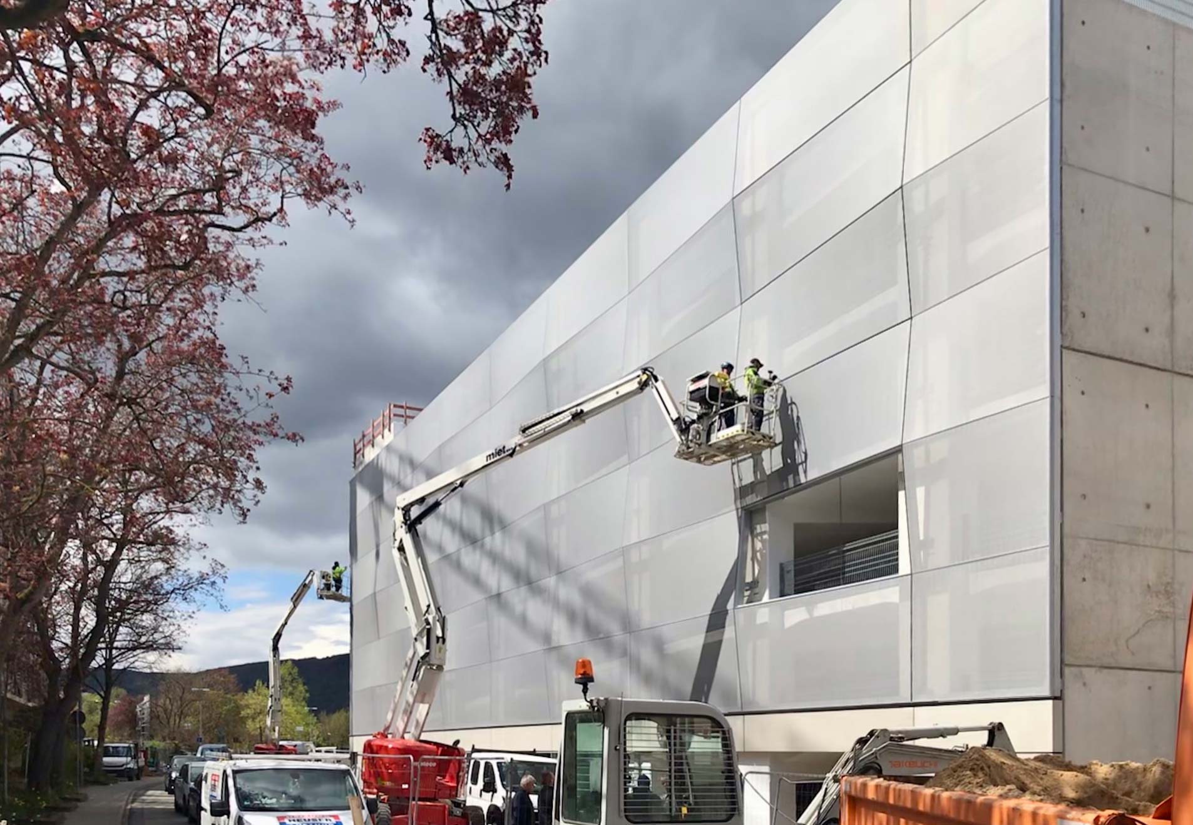Multi-storey car park Bad Ems
Emser Therme, Bad Ems
The Emser Therme is one of Germany’s leading thermal baths. It stands out thanks to its focus on health, relaxation and wellbeing. There has been increased demand for parking spaces since the newly built Thermen-Hotel opened in 2021. And so AMP Parking’s plans for the multi-storey at Emser Therme came into being. It fits in with its surroundings perfectly, as well as the neighbouring buildings and local spatial conditions.
Project description
The façade of the entrance to the multi-storey was designed in 3D form as a textile façade with a glass fibre cover. This allows for excellent ventilation throughout the car park and gives the façade a unique appearance that changes constantly according to the play of shadow and light. At the rear side of the building, a noise-proof façade allows for sufficient ventilation whilst simultaneously providing noise protection for neighbouring buildings.
Data / facts
Client:
Emser Therme, Bad Ems
Construction period:
2020
Façade surface:
550 m²
Tissue:
Serge Ferrari FTP 35 glass fibre with PTF coating
Construction:
3D formed façades with mullion-transom structure with a curved course round the edges.
Other services:
Noise protection façade with aluminium slats

Contact
I would be happy to help you with the individual realisation of textile facades.
Just send me a brief message or call me.
Just send me a brief message or call me.
Dipl.-Ing.
Theo Hillebrandt
Phone:
+49 25 71 / 95 38-10



